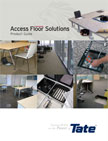
Why Access Floors
Technology is changing very rapidly and buildings need to quickly and flexibly adapt to these changes. Whether you are creating space for people to work, or for equipment to safely operate, these spaces need to be flexible. Access floor with under floor service distribution is the easiest and most cost effective way to create flexible space that will adapt to the ever-changing needs of today’s workspace. Raised access floor, modular wiring, and under floor air distribution can future proof a new building or convert a low tech environment into a highly adaptable modular workspace. Some of the many reasons workspaces change:
- Typical churn of employees (moving people from one area to another or reconfiguring systems furniture)
- Growing or downsizing of a workplace
- Developers seeking a low cost way to reconfigure space and bring in new tenants faster
- Repurposing of space (what was once a conference room is now office space or training areas)
- Too hot too cold issues with HVAC
- Bringing new technology into an older space
- Upgrading existing data cabling
All of these changes are made more easily, more cost effectively, and in less time with raised access floors. This video shows how quickly and easily an area with systems furniture can be changed into private offices and a conference room by using under floor service distribution.
The Irvine Advantage
Use the resources of the nation’s largest access flooring contractor to help you and your team create a successful project. Our support team can provide technical assistance, specification development, sales and service. The experience of our highly trained installation teams can install any size project.

